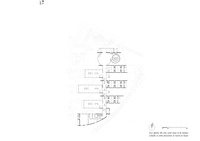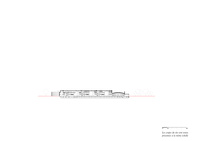A World unto Itself, a Smart Hive
Because he shared the adventure of its design with its future occupants, the Air Liquide Research and Development Center has a special place in the career of Michel Rémon.
"France is your origin, but the world is your territory" – this was the founding statement of the admiring architect to the men and women of the Air Liquide Research Center. And this is how the project began.
With these scientists whose research benefits the entire planet, Michel Rémon "invented" a unique workplace. The combination of skills of the designer and the researchers thus gave the Claude-Delorme Center the media status of a "world unto itself", emblematic of the Air Liquide group’s know-how.
The autonomous visual existence of the site incarnates its powerful scientific aura. It conveys the Group's international reputation well beyond the rural landscape of Loges-en-Josas and much further than the Paris-Saclay scientific cluster to which it is connected.
From the initial approach, the building manifests the commitment of the client to energy and environmental performance. Its transparency expresses the gaseous fluidity of its "raw material". It also reflects the will to burden the planet as little as possible. The building resolves the question of energy from solar panels through hydrogen storage: a first in France! The Center finds its own resources from within and is even able to power the hydrogen-fueled cars driving around it.
The biodiversity of the world garden around it is ensured by landscape architect Laure Planchais. She pays tribute to the great traveling botanists and to the historical link between the estate of Versailles and the Plateau de Saclay.
"’Smart’ is everywhere: between the layout of the laboratories like piano keys, a single corridor encourages encounters between scientists. This research artery is treated as a space in depth, punctuated with living spaces, dedicated to relaxation or meetings."
To watch : A video on the digital model of the project



















