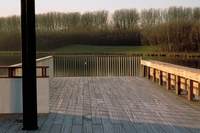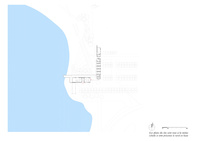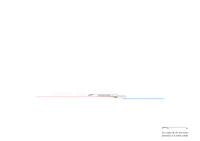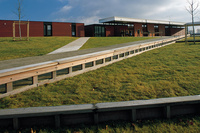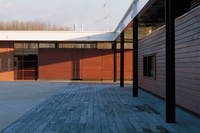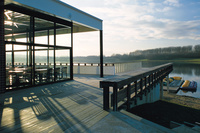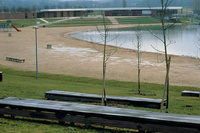The Art of the Landscape
"With the building that is the physical entry to the leisure center, landscape architect Jacques Coulon and I have built a viewpoint," states Michel Rémon with simplicity. "The family parks, buys tickets at the reception area, and then everyone relaxes on the beach," imagines the architect.
But he does not cling to the image of the picnic-on-the-grass! He offers visitors wanting action, intent on understanding and enjoying the site, scraps of framed landscape, like paintings, with extreme dimensions. Some open on a view of the lake from the snack bar terrace; others present a green canvas through the changing room window or capture a generous (private) panorama from the bay windows in the lifeguard's house.
The collection of viewpoints is enriched by the one that someone walking discovers from a distance, over there on the pebble beach opposite the site. For this passer-by on the opposite bank, the leisure center is no more than the thin white horizontal line of its roof, over a red structure that disappears into the mass of trees.
"Matte oxblood red is one of the colors that most effectively blend into the landscape: the Swedish paint their houses with it, and I borrowed the shade from them to immerse the project in the spectacular landscape around it."
