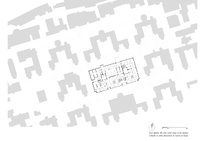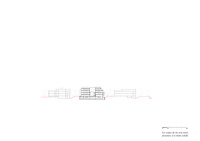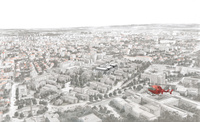New-Build / Public Operation
Client
Hospices Civils de Lyon
Construction cost
€ 62,6 million excluding tax (january 2025)
Net floor area
23 500 m²
Date
2013 - 2023
Program
Construction of a new technical services unit (Building H):
- set of operating suites with 8 rooms open 24 hours a day
- set of operating suites with 15 rooms open 12 hours a day, including one hybrid room and three interventional imaging rooms
- emergency imaging (scanner, MRI and ultrasound)
- trauma resuscitation
- 60 adult observation beds
- outpatient surgery (56 places)
- post-emergency hospitalization unit (50 beds)
- helipad
- parking lot (200 places)
- renovation of the gallery listed on the supplementary inventory of historical monuments.
Team members
Architect
Atelier d’Architecture Michel Rémon
Associate architect
François Chatillon Architecte (ACMH)
Landscape designer
Fréderic Reynaud
Engineering
WSP France
Environment
EODD
Economist
GBA Eco
Colors
Frédérique Thomas
Hospital consultants
Bernard Longefait
Eric Giroud
BIM
Worksite
Crédits : Arte Factory













