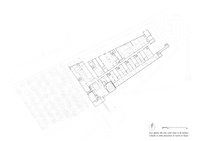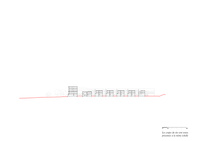On the Edge of the Mall
Europe's largest "green" chemistry school is located on the edge of a carpet of plants and has only one entrance: clearly, the architect's choices and the program's constraints have clearly added spice to the design of the National School of Chemical and Technological Engineers (ENSIACET)!
"My building on the edge of the campus does not impose itself at the heart of the composition. Its first mission is to help outline the collective space in which it is located and to cut out the bit of sky reflected in its façade. Its positioning expresses the topography of its marvelous setting. It accompanies the movement of the site all the way to the view of the lake below, and, to give the eye the pleasure of bouncing off the hill which rises towards the horizon to the southwest."
The building develops from the headquarters of the National Polytechnic Institute in Toulouse, which anchors the composition of the complex at the top of the slope. A new line of trees reinforces the axis of the site, and .... that says it (almost) all! Except for the moment when the skyscraper lying in the slope rises at the bottom of the site, like a centaur passing along the ring road.
The research and teaching rooms branch off from its sole hall and are linked to each other by a sociable "research street". To the north, laboratories are arranged over three levels topped by a technical center. To the south, the teaching section raises over six levels its striated sunscreen façade, like a proud signal to the city.
"Everywhere, the horizon and light are welcome, invited gently by the opening of patios and windows."












