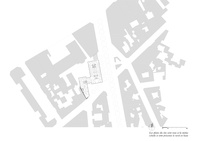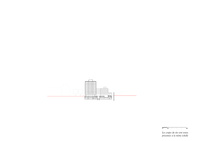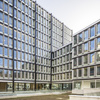Science and Heritage
Designed under the initiative of Fernand Braudel, the Maison des Sciences de l'Homme was built by architects Marcel Lods, Paul Depondt and Henri Beauclair at 54 Boulevard Raspail during the sixties. This "house" is certainly one of the most remarkable constructions of the second half of the twentieth century. Unexpected in its post-Haussmann neighborhood with its folding metal shutters, it is easily recognized by Parisians .... and admired by architects for its surprising exostructure.
To optimize its use and highlight its outstanding heritage value, François Chatillon, Chief Architect of Historical Monuments, and Michel Rémon restored it according to best practices.
Interior partitioning was undertaken following the façade pattern, but all the elements making up the building's visual identity were carefully preserved. Among them, the famous metal shutters recovered their graphic ballet on the façade thanks to the repair of their fifty-year-old manual opening mechanisms, often jammed due to wear.
The building was brought up to current safety standards, , in particular as concerns fire prevention, with a stairway enclosed in the glazed walls on all the floors, except for ground level. This latter thus retained its extraordinary spacious feel: displayed from the beginning in three large bay windows. it links the street to the garden between which it is located.
The distribution of the internal space has been revised with a view to pleasure in occupying it, provided its occupants with new thermal and acoustic comfort. A large library is found on the first floor, a change to the first basement level has opened up the classroom space, and a restaurant has been fitted in the light of a patio on the ground floor, replacing a vast parking lot.
"The restoration of the building has modernized its functioning, but it also validates its listing as a historical monument."











