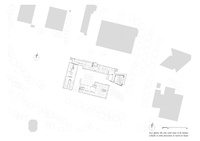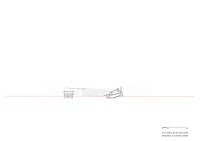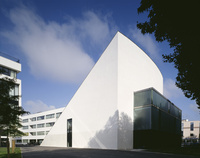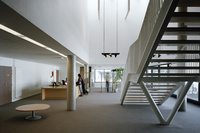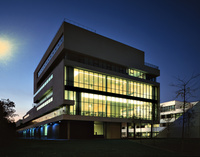New-build / Public Operation
Client
University Paris Est Créteil (UPEC)
Construction cost
€ 33,6 million excluding tax (january 2025)
Net floor area
13 382 m²
Date
2000 – 2005
Program
Six amphitheaters (1,480 seats), classrooms, library (5,546 m² useful floor area) and university restaurant.
Team members
Lead Architect
MICHEL RÉMON & ASSOCIÉS
Light Designer
Coup d’éclat
Color specialist
Françoise Couvez
Engineer and Economist
IGREC Ingénierie
Acoustic
ALTIA
Pictures: Jean-Marie Monthiers, Anne-Claude Barbier

