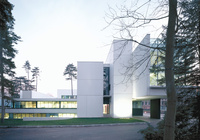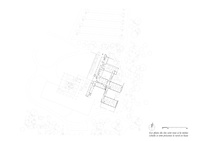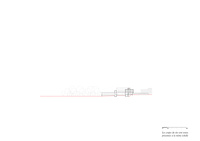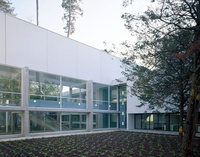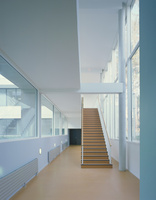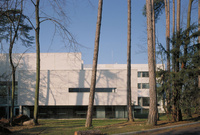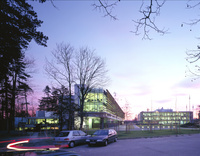Investigation in the Clearing
To the northwest of Lyon lies a sumptuous nineteenth-century bourgeois estate. Under its impressive cedars are the offices of the forensic services. This almost intimidating setting is that of the extension entrusted by the Ministry of the Interior to Michel Rémon for the construction of the offices of the Central Criminal Documentation Service and forensic laboratories.
To celebrate the light of the original clearing and so as not to risk losing it, the architect, in consultation with landscape architect Jacques Coulon, placed the new buildings on the edge of the forest.
The entrance to the site is announced by an uplift in the building that faces the clearing on the west side. This horizontal volume houses a gallery of offices behind a double wooden façade.
At the center of the building complex, a structuring expanse of glazing anchors the structure in the ground, then three perpendicular buildings to the east flow into the pine woods. Arranged like the teeth of a comb and protected by wooden sun screens, these spaces house six biology, ballistics, physicochemistry, other explosives, drug, and document and trace laboratories.
"Upon arrival at the site, the gable reveals the entire cross-section of the building. A surprising paradox, since the secrets of the forensic services, for their part, are extremely well kept."
