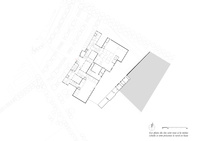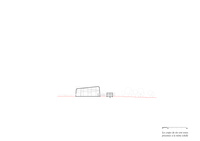Springboard for the Industry of Tomorrow
A great "peaceful force" and beautiful simplicity: the architect’s intention is summarized in just a few words which are not lacking in determination. It is embodied thanks to two formal styles that clearly express the two aspects of his project: tertiary and industrial. Upon arrival at the technology transfer center, the tertiary façade (northwest) shows its "noble" side with a colonnade in raw white concrete that bends slightly in the center. This is where researchers and students enter together and share the same "spatial luxury" offered by a single room.
"The compact nature of the site responds to environmental criteria," notes Michel Rémon, "but it does not alone explain our choice of just one entrance. This option underlines our will to bring together, without distinction, those involved now and in the future in research and development for the entire region."
Under the Picardy Sky
The oriented architecture gives meaning to the transformation of an agricultural site into a developed site. Although the colonnade on this façade has been precisely designed as a sunscreen in front of the windows, it also suggests another local "climate". Facing west, it seems to pay tribute to the painful beauty of the Allied cemeteries with their rigorously aligned crosses that every visitor can see in the surrounding countryside.
At the rear, on the southeast side, industrial workshops "encased" in the slope house the IndustriLAB activities. Their large volumes emerge above the skyline, like the movement of a wave that decreases from the "robotics" workshop to the "initial training" room. These successive "landings" allow natural light to enter under the gray metal fuselage which envelopes them and also evokes Airbus, a prestigious company that is a major presence in the center.
"Two esthetics – an open one associated with the tertiary sector and another associated with industry – dialog like Janus with his two faces. They create, via their "shared brain", the architectural unity of IndustriLAB and affirm its presence in the landscape of the future Mixed Development Zone."












