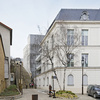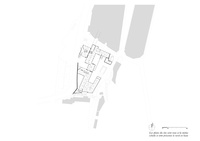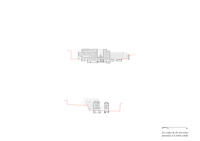A Sophisticated Machine in the Heart of the Village of Saint-Cloud
On the high hills of Saint-Cloud, in direct contact with the town center, set into a slope and surrounded by the historical district, the hospital has been rebuilt on its original footprint, defying the tight site conditions century after century.
The listed chapel, framed by buildings from the nineteenth and twentieth centuries, is all that remains of the old hospice designed in 1788 by Richard Mique, Marie-Antoinette's architect. . Respectful of this classical heritage, the twenty-first-century architect has avoided overwhelming monumentality and taken on the complexity of a building site within an occupied site.
Light years from the introverted and functional mass of contemporary hospital centers and on the scale of the village of Saint-Cloud, the project re-establishes the balance of the services of the health center.
Starting from a façade rebuilt exactly as it would have been in the early nineteenth century, he deployed a cross, the ideal geometry for circulation of the occupants.
The meeting point of the three branches has become the hospital's new center of gravity thanks to a vertical core of technical services that corrects the lack of connections between the units. With a horizontal walkway, a delicate interplay of positive and negative spaces and a combination of small vertical accents for the buildings on the peripheral streets, he gave natural light its major role. Even going as far as sublimating in the glazed cube of the delivery preparation room. "Set in balance" on the site, it seems to push back the limits of the site to offer a breathtaking view over Paris.
"Gently, the public hospital is becoming competitive and rational. Better yet: it is gaining in humanity without denying its past."












