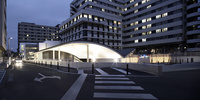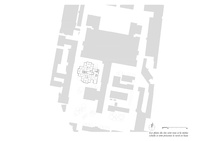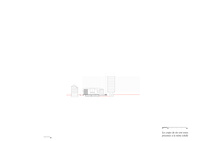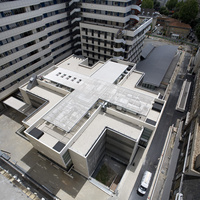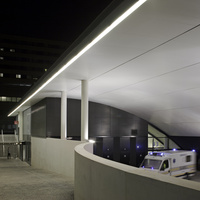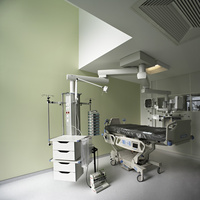The Cross: a Figure of Life
A Greek cross establishes the canonical layout of the building constructed by Michel Rémon on the constrained internal site of the Saint-Antoine Hospital. In its equally proportioned branches, it houses over three levels the services of resuscitation and consultation, along with offices for the personnel of these various entities
The lower ground floor, for its part, houses the emergency services and announces itself by an intentionally oversized canopy to guide patients very often destabilized by pain or worry. This airy white wing promises a sought-after empathy.
Like a helping hand visible from Rue Crozatier, it welcomes the public into its soft yet intense permanent light.
On this level, the outpatient access opens directly to the outside. Ambulances however go down a circular ramp to reach the emergency room without tricky maneuvering. Under the slab, patios draw in a beautiful natural light. This is because the cross "gives a sky" to all the interior spaces of Saint-Antoine Hospital. It keeps its distance from neighboring buildings behind the "metal veil" placed over certain façades and reserves the hollow of its branches for windows. While maintaining the confidentiality of the premises, the discreet openings do not prevent a view of the outside.
"Interior functionalities are linked directly to exterior accesses. In addition, the building is linked to the network of underground galleries serving the entire hospital."
