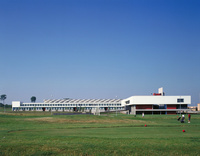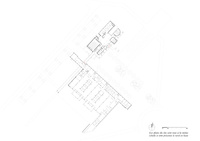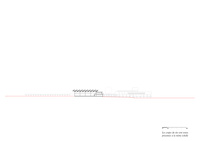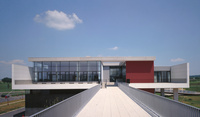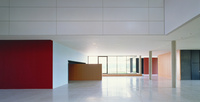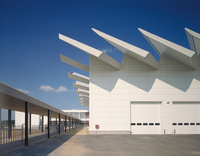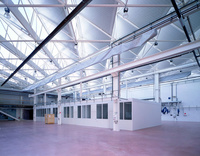Urban Layouts and Cosmic Geometry
The placement of the new École Nationale Supérieure des Arts et Métiers follows, with “urban character” the line of the South Technnopôle center of Metz. In collaboration with landscape architect Jacques Coulon, Michel Rémon designed the ground plan for the complex of buildings around this oblique axis, reinforcing the Technopôle master plan and being positioned on the same horizontal level: "The entire landscape is part of our project. The change to the piece of countryside around the site is at the heart of our architectural thinking."
Cardinal PointsThe architect did not choose between city and sky: to capture the even light of the northern sun, he had no hesitation in shifted the sawtooth openings on the roof by 45° relative to the building. These openings thus, on the west side, light workshops that are ten meters high under a ceiling holding gantries. This offset arrangement undoubtedly confirms the sovereignty of light by "dilating the space as if by magic."
The oblique pattern of the sawtooth openings delivers optimal luminosity on the inside, but also triggers a powerful graphic effect on the outside. Its unexpected boldness gives dynamism to the horizontal mass on which it stands.
Decoded by the geometry of its openings, the 18,000-square-meter building, treated as two entities, reveals its multiple functions.
The practical apron wall of the laboratories, at a height of 1.40 meters, leaves a place for lab benches; it de facto excludes near views and has the horizon in its sight. On the east part of the site, the building's "monumental" entrance highlights the main façade by its one giant window, for the classrooms. As for the very high window of the boardroom, it allows participants to see each other clearly without being backlit. In the main hall, space enter like a breath through an immense bay window ..... And everywhere, the white floor slides light into the very depths of the building.
"The white of the cladding of metal tiles homogenizes the external morphology of the site. Remaining horizontal, the building's silhouette touches the ground to the southwest and rises four meters on piles to the northeast."
