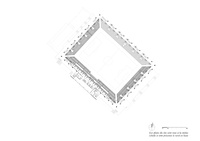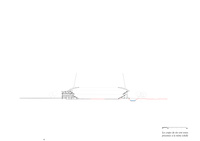New-build/ Public operation
Client
City of Reims
Construction cost
€ 74,3 million excluding tax (january 2025)
Net floor area
14 900 m²
Date
2000 - 2008
Program
Soccer stadium with 22,000 covered seats and associated facilities (changing rooms, reception, landscaped areas).
TEAM MEMBERS
Architect
MICHEL RÉMON & ASSOCIÉS
Project manager
MARIE-CLAUDE RICHARD
RAHIM DAUTO BARRY
RADU VILARA
Landscape designer
Jacques Coulon
Lightning designer
Coup d’éclat
Engineer and Economist
IGREC Ingénierie
Engineer for metal and stretched canvas
ARCORA
Acoustic
ALTIA
Consulting
Jean-Claude Achard
Pictures: Anne-Claude Barbier, Hervé Abbadie, Bernard Sivade








