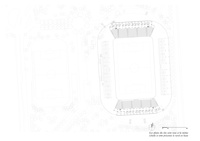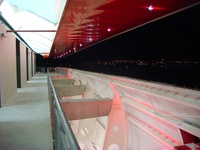Redefining a curve
To host Ligue 1 matches, the Gaston Gérard stadium is being extended in two rounds. The competition requires it, the City of Dijon must therefore increase its reception capacity and ultimately offer 22,000 covered seats. The reconstruction, launched to meet these imperatives, determines the scale of the future stadium, which will be completed according to the wishes of the client and the results of the club.
Formal discretion
Hidden in a high-quality urban park, very close to the city, the stadium avoids any monumentality. A monolith with rounded corners, it lets the eye slide over its elementary shapes to blend into its wooded environment.
The compactness of the arena and the cauldron effect around the desired players come about “simply”, through the unity given to the general plan. The first phase - creation of the "small sides" (north and south stands) - prefigures the homogeneous silhouette of all the stands and circulation areas of the stadium. This phase provides for the connection of all the stands and announces their final curve in the design of the envelope and the roof, in the structural frames and in the circulation. Aesthetics and security evolve together; the stairs, elevators and clearances which provide access to the stadium, show from the first phase the efficiency required in the final phase.
Inner fluidity
To produce, inside and out, a remarkable “Colosseum, continuous arena” effect, no vomitoire disturbs the continuity of the 25 rows of low stands. Located 1.40 m above the level of the pitch to guarantee the peace of mind of the players, these stands are served by an ambulatory which dominates them. At ground level, large spaces protected by Kalzip roofing accommodate convivial times, before the match and during half-time. At the top of the stadium, three rows of stands extend the lounges and boxes. These spaces benefit from a breathtaking view, with their backs to the stadium, over the city of Dijon and its countryside.
The aluminum with which the stadium is clad contributes, like its curves, to blur its lines: its luminous clarity merges with that of the sky.


